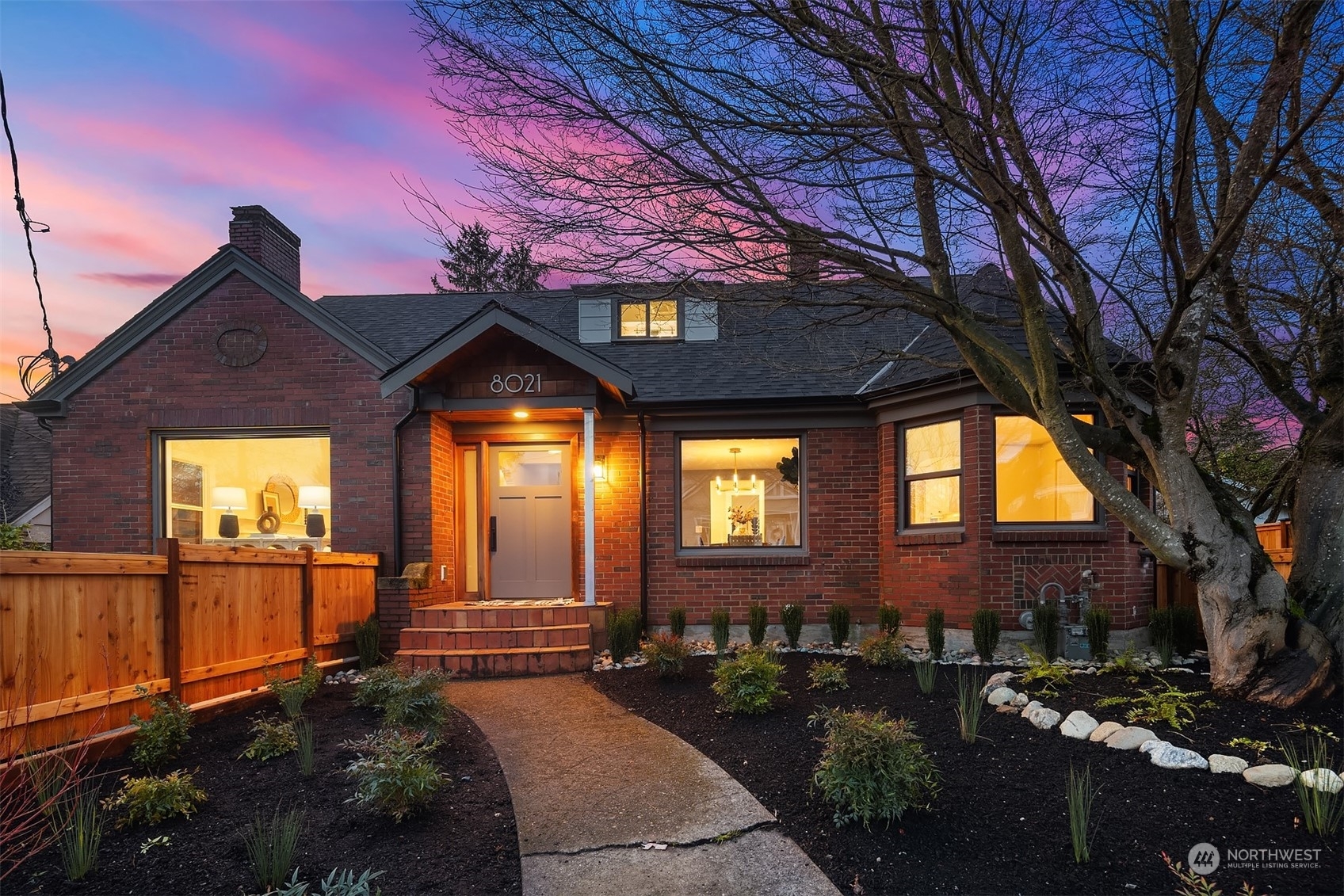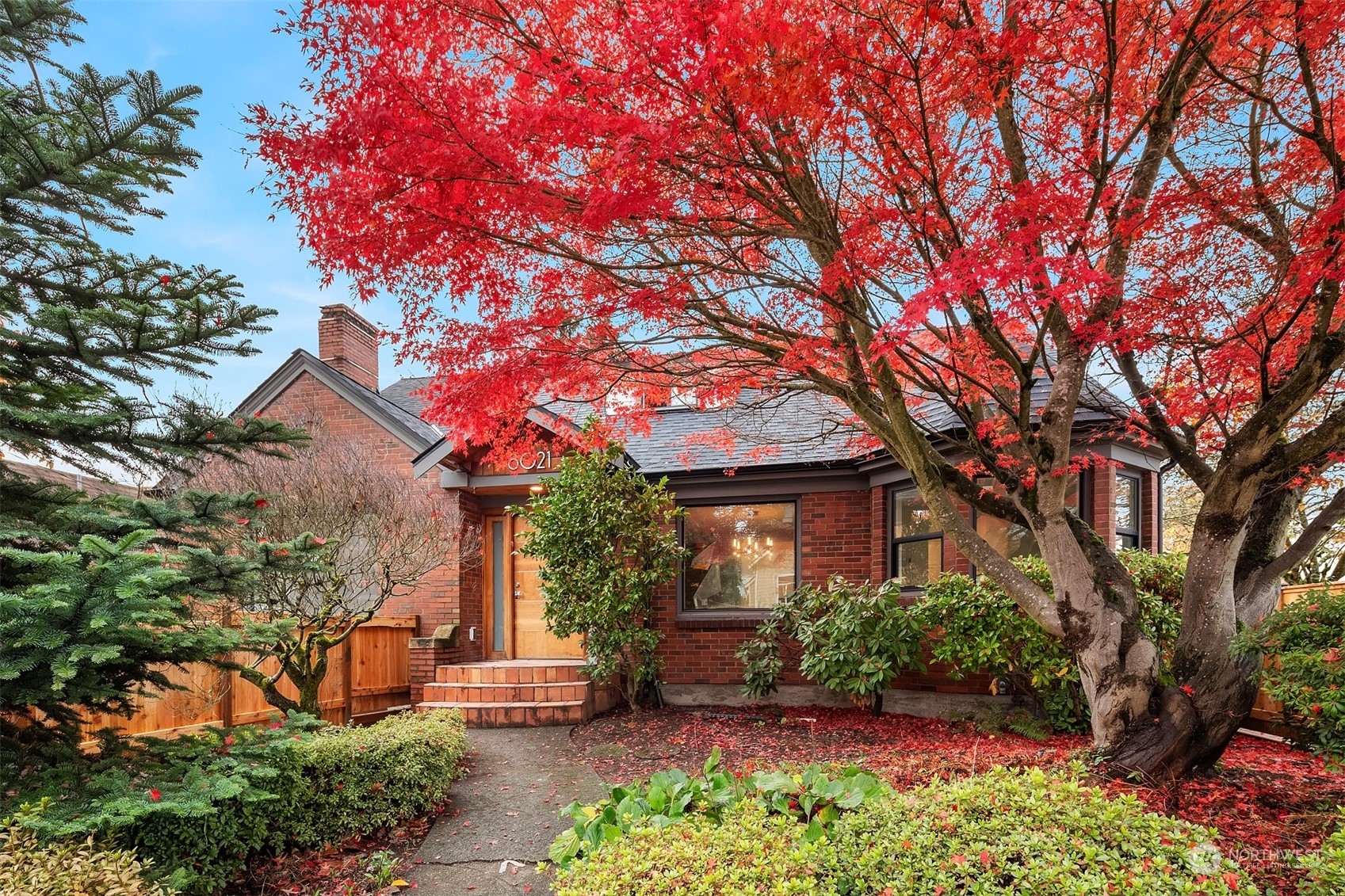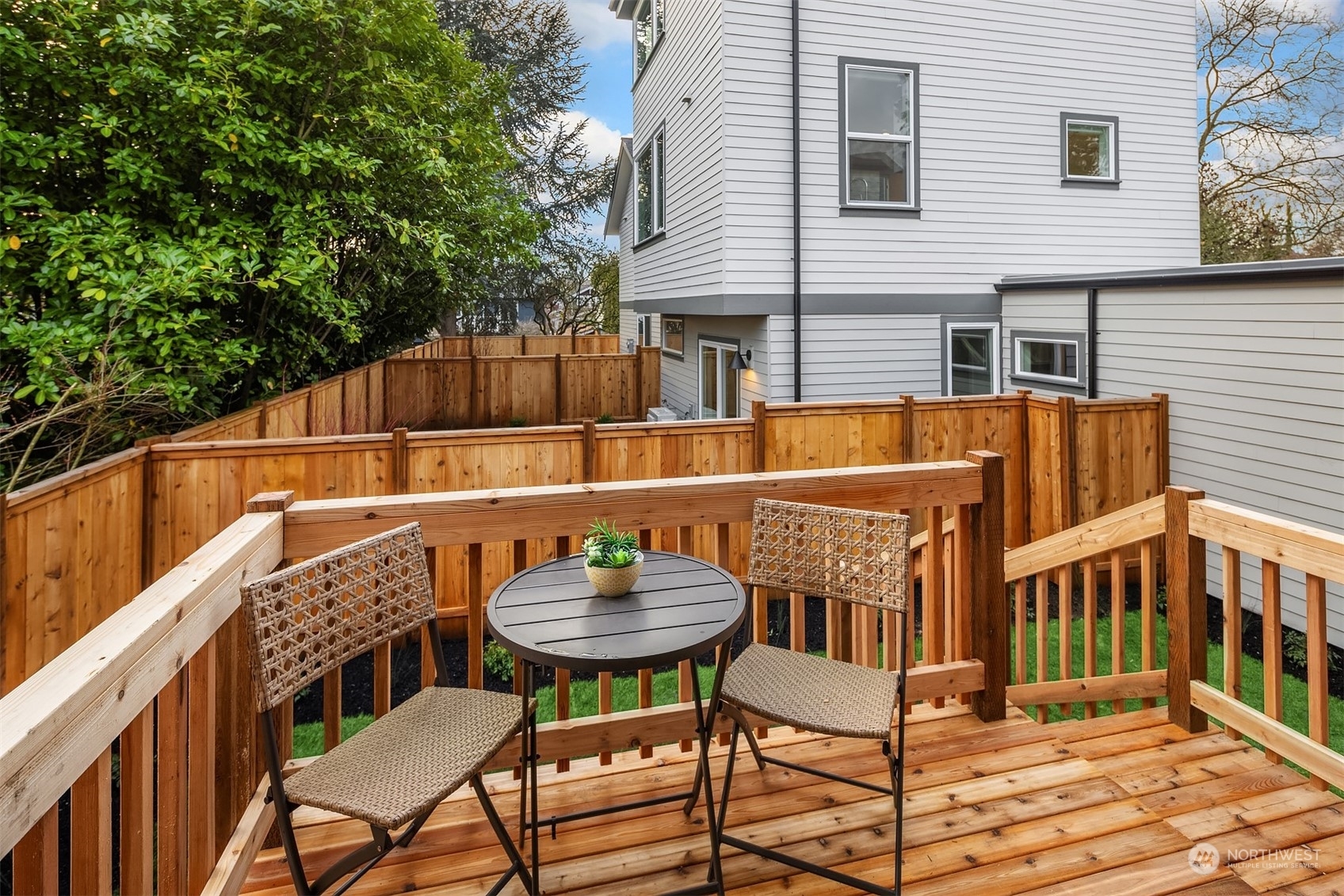


Sold
Listing Courtesy of:  Northwest MLS / Windermere Real Estate Co. / John Cowan and Design Realty Prsi Inc / Marnie Oshan
Northwest MLS / Windermere Real Estate Co. / John Cowan and Design Realty Prsi Inc / Marnie Oshan
 Northwest MLS / Windermere Real Estate Co. / John Cowan and Design Realty Prsi Inc / Marnie Oshan
Northwest MLS / Windermere Real Estate Co. / John Cowan and Design Realty Prsi Inc / Marnie Oshan 8021 Wallingford Avenue N Seattle, WA 98103
Sold on 02/14/2024
$1,550,000 (USD)
MLS #:
2186050
2186050
Taxes
$1(2023)
$1(2023)
Lot Size
3,481 SQFT
3,481 SQFT
Type
Condo
Condo
Building Name
A Condominium, 8021 Wallingford Ave N
A Condominium, 8021 Wallingford Ave N
Year Built
1946
1946
Style
Townhouse
Townhouse
Views
Lake, Territorial
Lake, Territorial
School District
Seattle
Seattle
County
King County
King County
Community
Green Lake
Green Lake
Listed By
John Cowan, Windermere Real Estate Co.
Marnie Oshan, Windermere Real Estate Co.
Marnie Oshan, Windermere Real Estate Co.
Bought with
Laura Henderson, Design Realty Prsi Inc
Laura Henderson, Design Realty Prsi Inc
Source
Northwest MLS as distributed by MLS Grid
Last checked Jan 17 2026 at 8:20 PM PST
Northwest MLS as distributed by MLS Grid
Last checked Jan 17 2026 at 8:20 PM PST
Bathroom Details
- Full Bathrooms: 3
- 3/4 Bathroom: 1
- Half Bathroom: 1
Interior Features
- Yard
- Dishwasher
- Fireplace
- Refrigerator
- Balcony/Deck/Patio
- Washer
- Cooking-Electric
- Dryer-Electric
- Electric Dryer Hookup
- Washer Hookup
- Wall to Wall Carpet
- Stove/Range
- Ceramic Tile
Subdivision
- Green Lake
Lot Information
- Curbs
- Sidewalk
- Paved
Property Features
- Fireplace: Wood Burning
- Fireplace: 1
Homeowners Association Information
- Dues: $56/Monthly
Flooring
- Carpet
- Ceramic Tile
- Engineered Hardwood
Exterior Features
- Brick
- Roof: Composition
Utility Information
- Fuel: Electric, Natural Gas
- Energy: Green Efficiency: Insulated Windows
School Information
- Elementary School: Daniel Bagley
- Middle School: Robert Eagle Staff Middle School
- High School: Ingraham High
Parking
- Individual Garage
- Off Street
Listing Price History
Date
Event
Price
% Change
$ (+/-)
Dec 09, 2023
Listed
$1,549,000
-
-
Additional Listing Info
- Buyer Brokerage Compensation: 3
Buyer's Brokerage Compensation not binding unless confirmed by separate agreement among applicable parties.
Disclaimer: Based on information submitted to the MLS GRID as of 1/17/26 12:20. All data is obtained from various sources and may not have been verified by Windermere Real Estate Services Company, Inc. or MLS GRID. Supplied Open House Information is subject to change without notice. All information should be independently reviewed and verified for accuracy. Properties may or may not be listed by the office/agent presenting the information.

Description